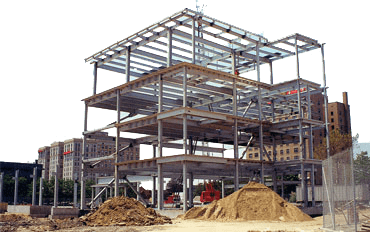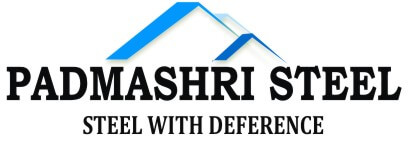Pre Fab Multi Storey Steel Building System

It is known to all of us that steel generally used in construction as it gives economical solutions, ease to design, can be mould in any shape that is why we make use of high grade steel for the fabrication of these structures.
- Long Lasting
- Can withstand adverse climate
- Space efficient design
Thanks to its wide range of benefits, steel is the preferred material of construction in the commercial sector. Added to this, steel-framed systems provide a high level of pre-fabrication. Thus they can be used for projects within the city, guaranteeing high speed of construction and minimum on-site storage of materials. Steel enables builders to offer buildings of high quality,flexibility and energy efficiency,while ensuring high speed construction. Therefore, steel commands over 70% market share worldwide.
Off-site Pre Fabrication - The Quality And Safety Advantage
Use of pre-fabricated components reduces site activity for frame construction by up to 75%.It also gives site engineers the freedom to operate. A controlled, manufacturing environment ensures high quality and improves safety on site.
Flooring Choices
Floors completed and decked are used as a safe working platform for subsequent installation of steelwork. For this reason, the higher floor in a group of floors (usually three floor levels) is often concreted first.
Steel framed office buildings built for offices and commercial establishments most commonly use the following flooring choices. Below are the generic forms of flooring systems most commonly used in steel framed office buildings.
Shallow Composite Slabs
- Using steel deck profiles typically of 50 to 80 mm depth.
- The slab depth is usually 130 to 160 mm, depending on the deck depth and fire insulation requirement.
- Typical spans are 2.5 to 4.5m depending on the deck spanning capabilities.
Precast concrete slabs
- Generally used in the form of hollow-core units of 150 to 300 mm depth with an in-situ concrete slab of 60 to 100 mm depth
- Typical spans are 5 to 10 m depending on the depth of the hollow-core units.
How To Control Floor Vibrations?
- The fundamental vibration frequency of (normal walking) the floor is controlled by maximising stiffners of the floor grid structure.
Acoustic
- A raised access floor and suspended ceiling provides some additional benefits, but are not generally taken into account in terms of their acoustic attention.
Corrosion Protection
- Steel frames do not generally require protection against corrosion. Exceptions may be made for steelwork in coastal and hilly areas Steel decking and light steel infill walls use galvanized steel and are protected against corrosion in an internal atmosphere. In infill walls, the light steel components, which are also galvanized, are weather protected by the cladding system and by the external insulation.
Facade / Wall / Cladding
- The types of facade systems that are used are decided depending upon the scale of the building and its location. For premium, city center projects, curtain walling systems are generally used and these systems assist in providing internal climatic control. Separating walls are often in the form of double skin light steel walls and in steel framed construction. These walls should be aligned with beams. In smaller projects, more traditional cladding systems are generally used, which would include brickwork and stone veneer panels. Light steel infill walls are often used to support the cladding.
Construction Schedule
- The steelwork package is a single point of procurement and often includes decking and through deck welding of shear connectors and in some cases, concreting.
- Detailing is carried out by the steelwork contractor and all design information is integrated into a client's Building Information System by Architect.
- Cladding and services are integrated with respect to the steelwork design.
- A typical 6 storey commercial building in steel. Fire engineering is widely used in large, complex and uniquely designed steel buildings. In a fire accident, such buildings will be safe. Advanced fire protection is dominated by boards.
- In a commercial building, the floors could provide acoustic function and the internal walls betwen individual occupancies could provide a separating and often a fire resisting function.
- Floors are required to provide a minimum level of acoustic reduction (sound reduction), but this requirement is normally easily satisfied by the depth of composite floors that are also designed for a minimum of 1 hour of fire resistance.
Benefits of Constructing with Steel
| Factor | Improvement | Economic Benefit |
|---|---|---|
| Speed of construction | 30 to 40% reduction in construction time relative to site-intensive construction, depending on the scale of the project. | The economic benefit depends on the business operation. In terms of overall building cost, a saving of 1% in interest charges,and 2% inearly rental or use of the space is predicted. |
| Site management costs | Site management costs are reduced because of the shorter construction period,and the packaged nature of the construction process. | Site management costs can be reduced by 20 to 30% which can lead to a 3 to 4% saving in terms of overall building cost. |
| Service integration | The integration of services in the structural zone leads to reduction of 100 to 300mm in floor to floor zone and hence to savings in cladding cost. | A 5% reduction in floor to floor height can lead to one additional floor in 20, and to a similar reduction in cladding cost, which is equivalent to about 1% in total building cost. |
| Foundations | Steel construction is less than half the weight of an equivalent concrete structure, which is equivalent to a 30% reduction in overall foundation loads. | Foundation costs depend on the sub- structure and factors such as underground services and represent up to 5% of the building cost . A 30% reduction in foundation loads can lead to a significant overall saving in terms of construction cost. |
| Column free space | Long span steel construction provides more flexible use of space. | A large column in the middle of the space leads to a loss of space in the total area of the storing space, which represents about 1% of the floor area, and may lead to an equivalent loss of rental income. |

